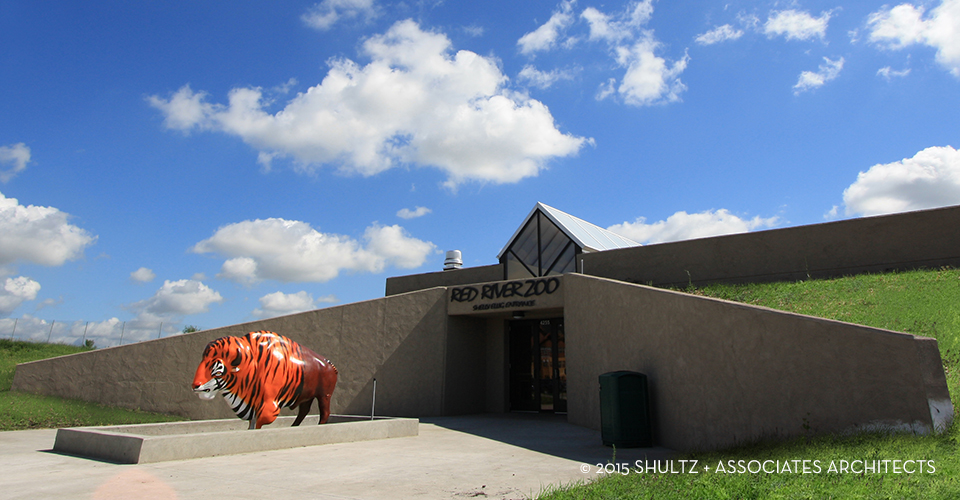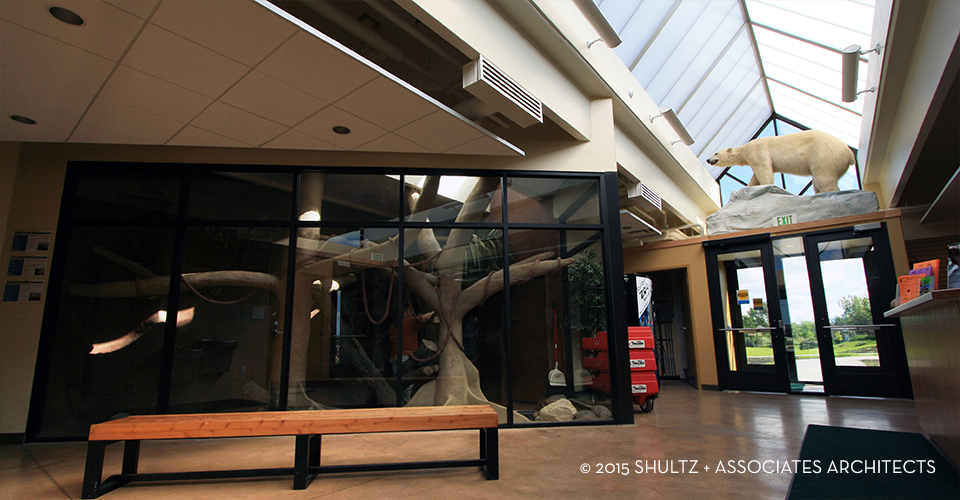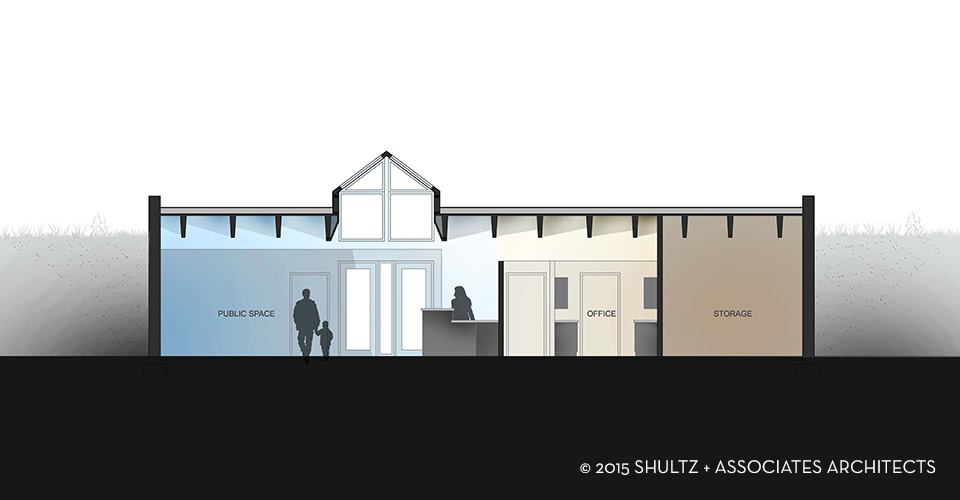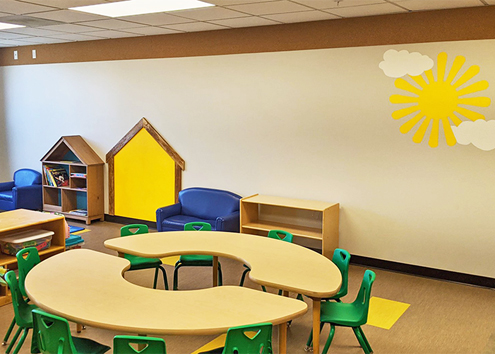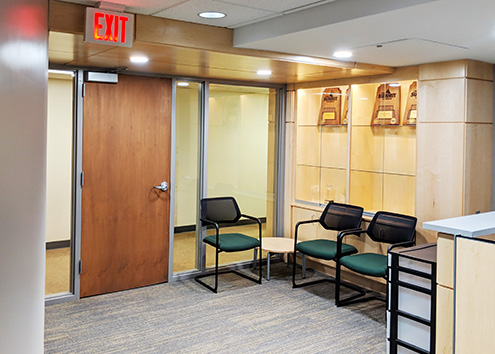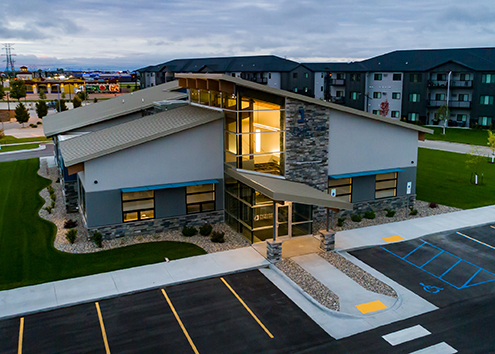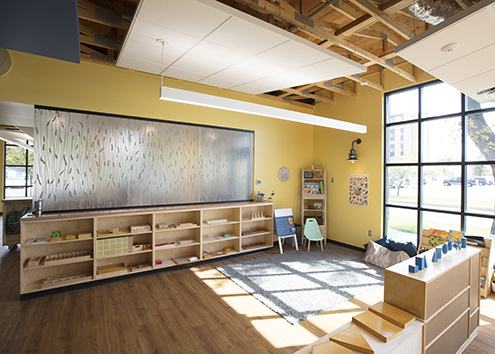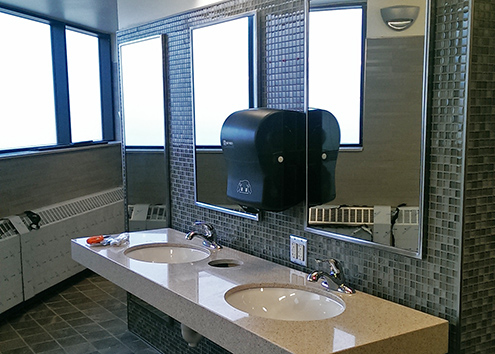Red River Zoo Admissions Building
Fargo, North Dakota
In 2014, the Red River Zoo retained Shultz + Associates Architect for the design and construction administration for the new 2,688 square foot Red River Zoo Admissions Building. The building discretely, yet proudly, nestles in the earth berm that surrounds the zoo. Serving the mission statement of the Red River Zoo, the Admissions Building features items of sustainable construction. By surrounding the building with earth and installing a geothermal system the building’s internal climate is moderated, minimizing heating and cooling costs. The spine of the building is formed by an insulated skylight which allows light to penetrate the building without adding significantly to the heat loss or gain. Several individual skylights have also been installed in the office and animal exhibit spaces to enhance working and living environments with natural light. The surrounding landscape was planted with native prairie grasses and wildflowers. With outstretched concrete arms, the zoo welcomes its visitors and encourages them to travel the meandering paths to experience all the Red River Zoo has to offer. This project received the ND AIA Juror’s Choice Award.
Completion Date: 2015

