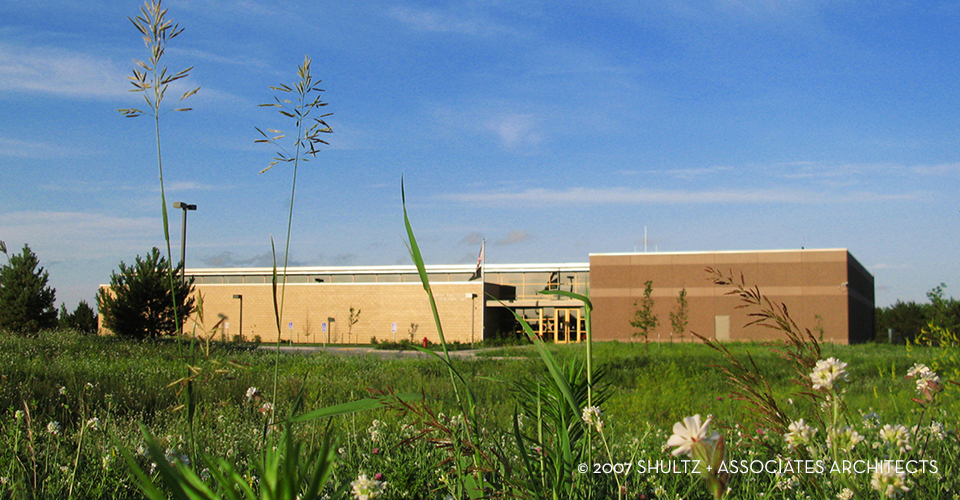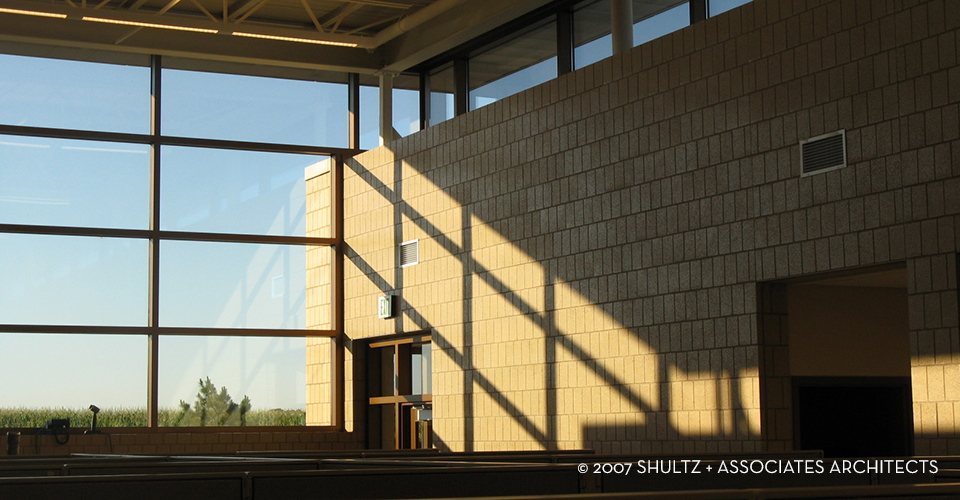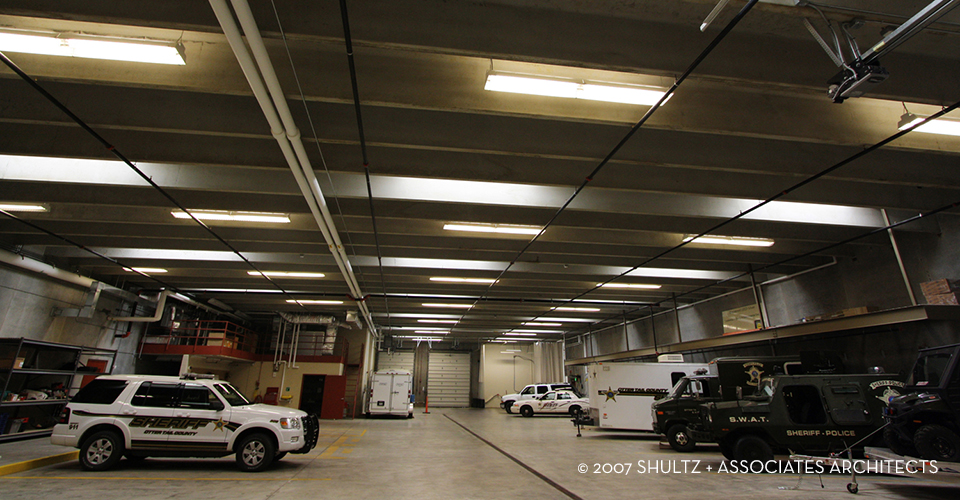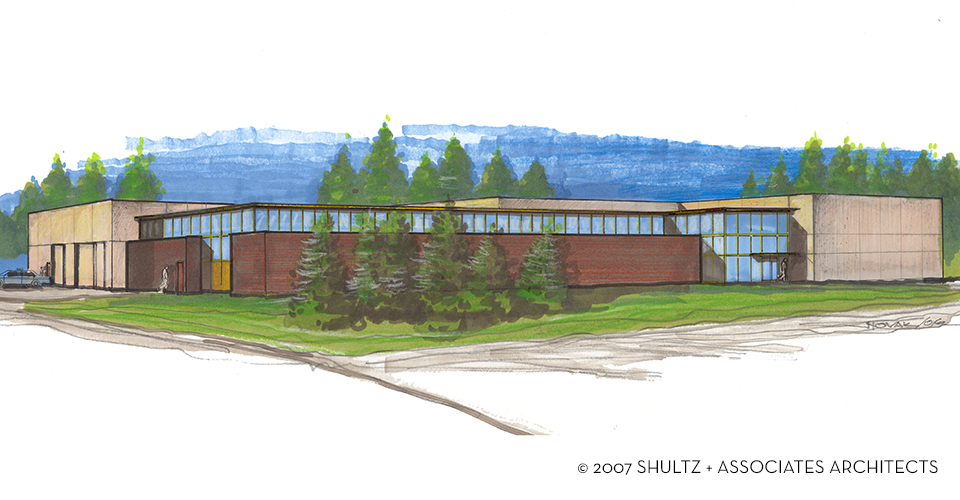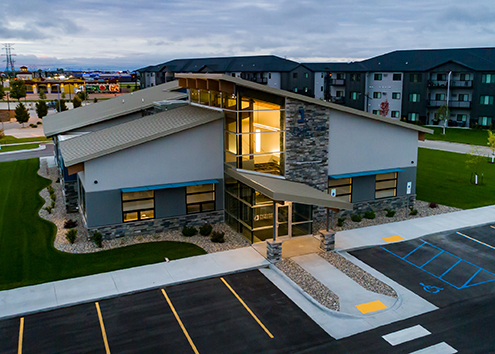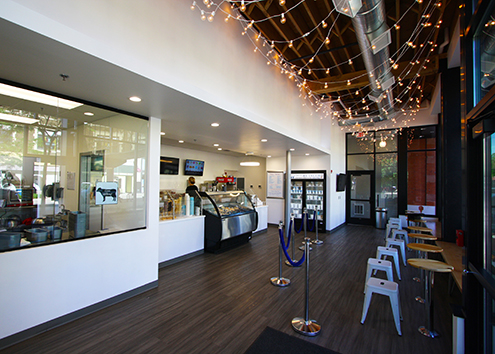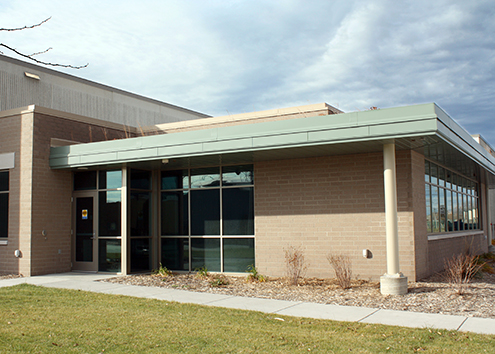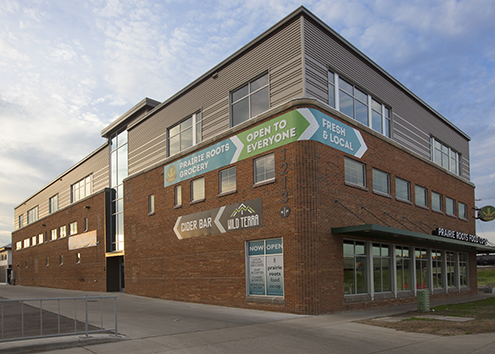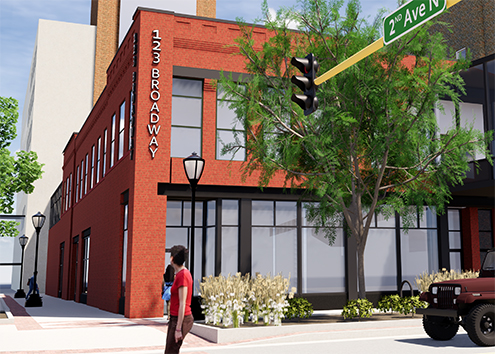Otter Tail County Operations Center
Ottertail, Minnesota
The Otter Tail County Ottertail Operations Center is a centrally located command post for the Sheriff’s Department, and an Emergency Operations Center (EOC) for disaster recovery including dispatch. The location in the City of Ottertail was selected to provide shorter call response times, and reduce miles driven for County vehicles. The facility is secure and provides protection of the EOC to withstand an F-3 tornado. The challenge was to provide access to daylight in office areas while maintaining the necessary security. The building was designed to be environmentally sensitive and has achieved LEED Silver Certification. The project program includes A public lobby and meeting/training spaces available internal meetings and for outside groups. Office space for patrol officers, investigators and administrative staff. A forensics lab and garage. Vehicle storage for SWAT and rescue equipment. Data Center with redundant data and communications equipment for disaster recovery. Detainee holding cells and interview rooms. A communications room opening onto training space to serve as an EOC in the event of a disaster.
The facility is constructed of precast concrete and masonry bearing walls, and precast concrete and steel roof construction. The building is heating and cooled with a hydronic heat pump systems with vertical geothermal loops. Heat recovery units provide for efficient tempering of incoming fresh air. The electrical system is backed up with an engine generator covering the load of the entire facility. Automated lighting controls (occupancy sensors) are used throughout the facility, along with daylight dimming in spaces with accessibility to glass.
Summary of Principle Features:
- Secure environment while providing daylighting in occupied areas, and availability of facility use by outside groups.
- Planning for future expansion.
- Central location for dispatch and travel efficiency.
- Site restoration to native prairie promoting habitat.
- Small lawn area at the entrance, irrigated with collected rain water.
- Regional materials, with a focus on durability and limited maintenance.
- Highly insulated building envelope.
- Concrete paving and TPO roofing for low emissivity and long-term performance.
- High-efficiency mechanical system
Construction costs totaled $5.1M and the project achieved LEED Silver Certification, a ND AIA Award of Merit, Green Building Award, and a ND Ready Mix & Conrete Products Association 2008 Sustainable Design Award.
Completion Date: 2007

