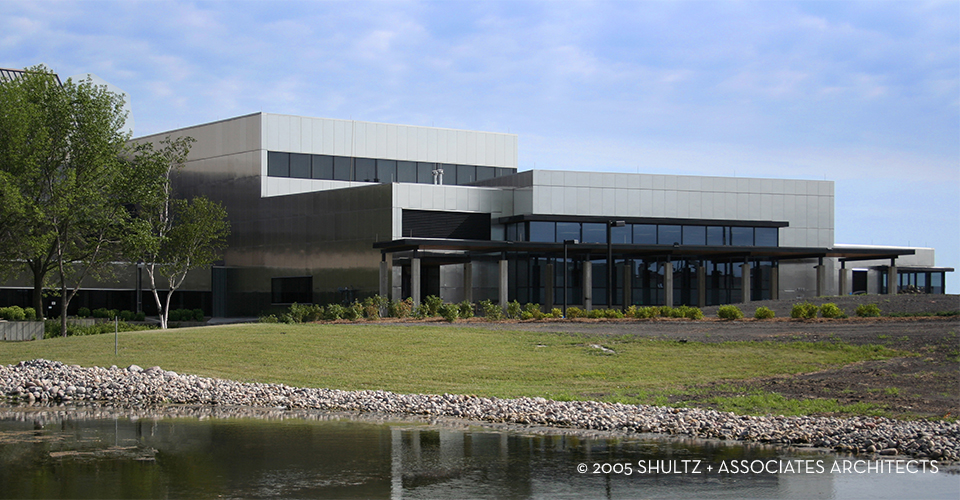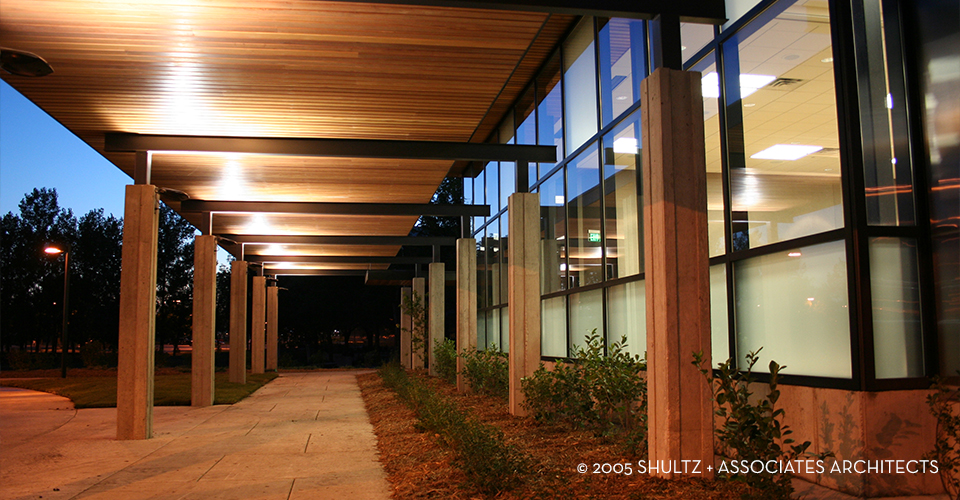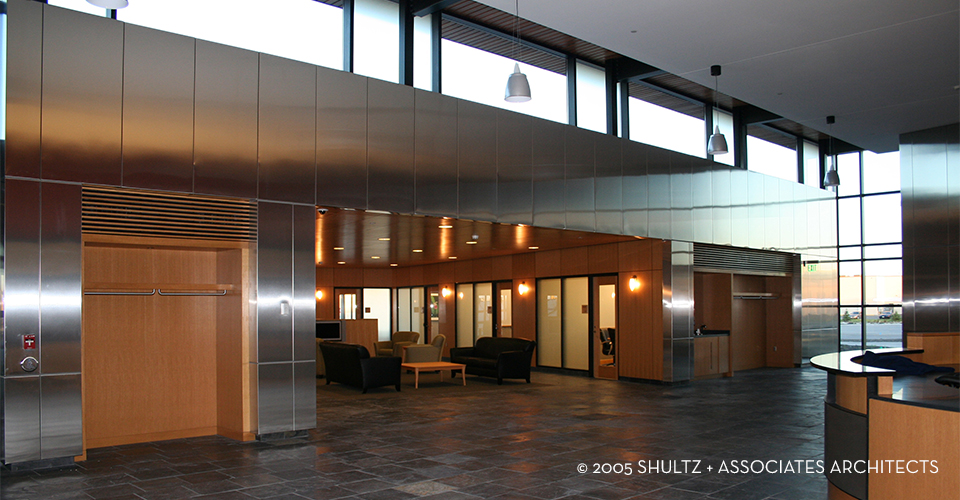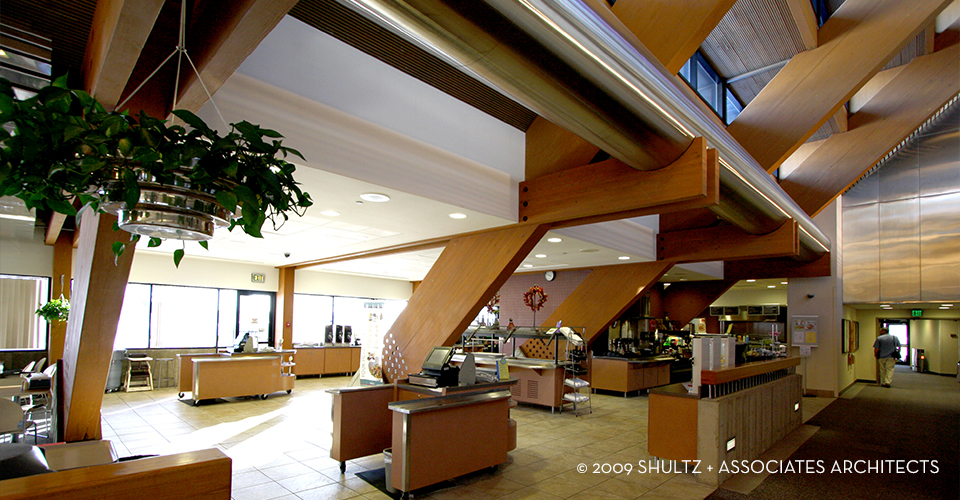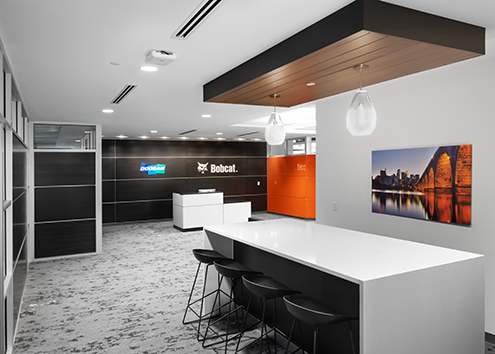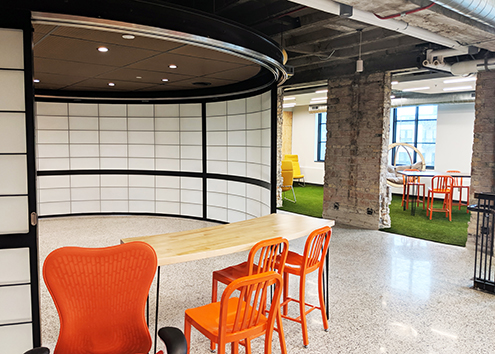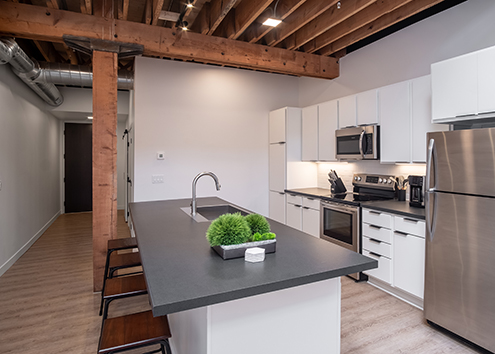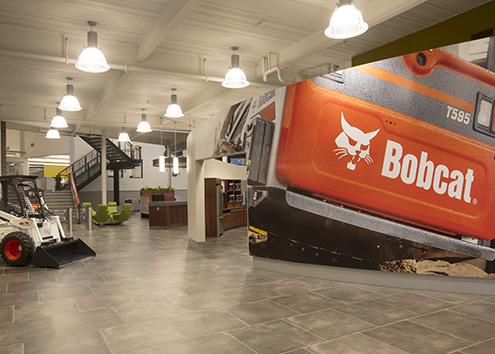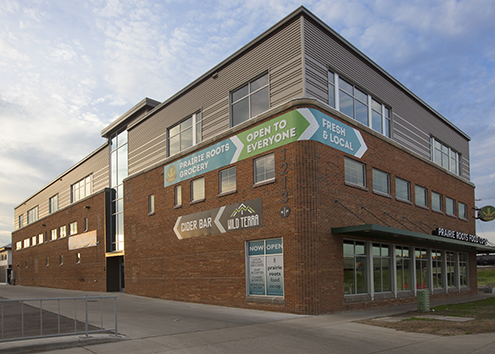NORIDIAN/Blue Cross Blue Shield Projects
Fargo, North Dakota
David Shultz has served as the Architect for Noridian Mutual Insurance/Blue Cross Blue Shield of North Dakota since 1988 providing consulting for a full range of facility management needs including new construction, master plan development, and facility management projects.
NORIDIAN Third Floor Expansion
Work in this 8,100 ft expansion project included relocation of an existing executive suite and 6,000 ft of additional remodeling to convert existing spaces into open office and addition of two new conference rooms. The conference room (pictured above) features suspended acoustic clouds which merge functionality with aesthetics, adding a modern edge to a traditional concept. In conjunction with the acoustic cloud design, uplighting at these panels create a unique focal point without compromising space needs.
Completion: 2007
Customer Service Addition
The entry expansion was the last major expansion project which would provide space for interaction with clients and the community outside of the secure perimeter of the building. Technical work included a joint sealant project on the entire building envelope (original construction) with attention to specific details relating moisture management and weeping within the panel system.
The project also included a large divisible conference and training room designed with appropriate acoustics, state of the art sound and video equipment, and the capability for multiple room arrangements. The project received a ND AIA Merit Award.
Completion: 2005
Kitchen Rehabilitation and Toilet Rooms
Changes in food service delivery models, and necessary infrastructure improvements brought about the implementation of a significant food service upgrade for the Noridian Blue Cross Blue Shield Kitchen in 2005. The project was completed over the course of 4 months, with the food service remaining in operation throughout the remodeling through a phased construction strategy. In addition to the food service remodel, three stacked toilet room groups adjacent to the dining area received updated fixtures and finishes as a part of the project.
Completion: 2005
BCBS Critical Systems Operation Center
In 2000, the Blue Cross Blue Shield facility suffered extensive flash flood damage, including water within the data center access floor and loss of chiller pumps. Shultz + Associates Architects received Board approval the same year to proceed with the project based on an accepted schematic plan that includes a floor elevation five feet above the current first floor, and a structural system designed to withstand wind loads in excess of 120 miles per hour.
Completion: 2001

