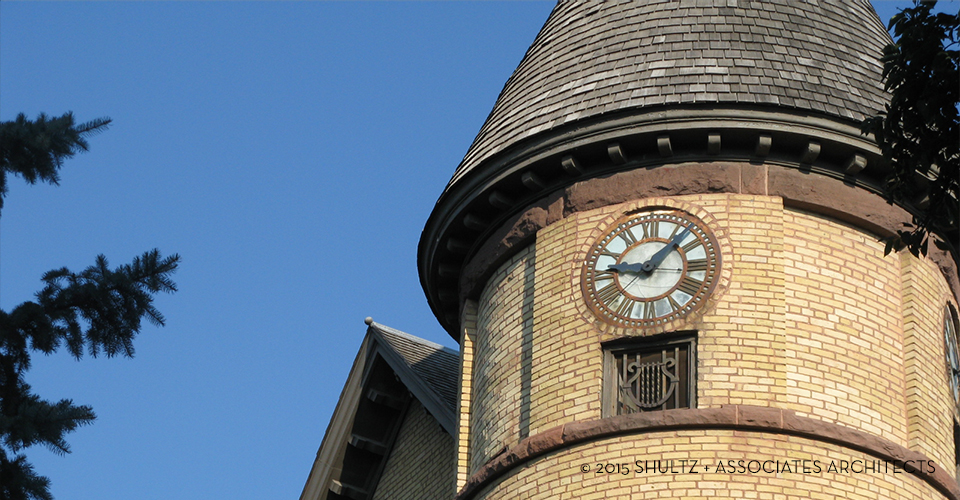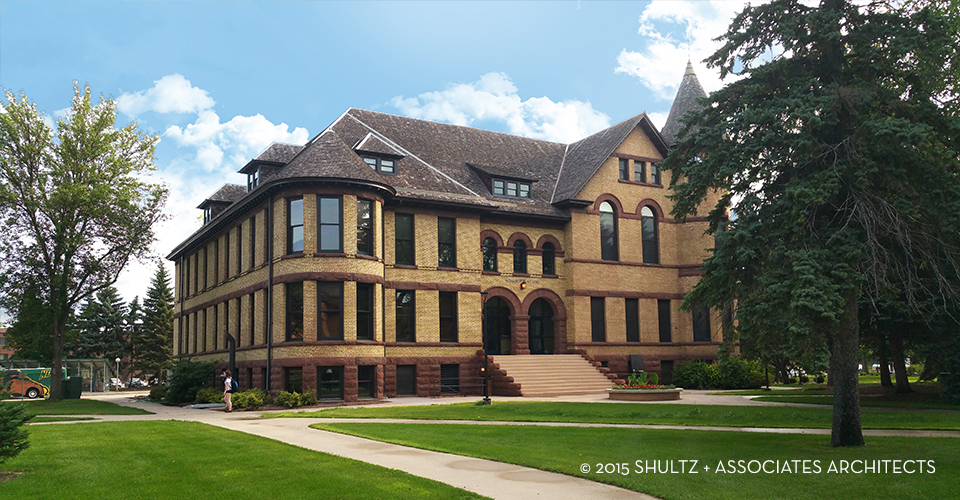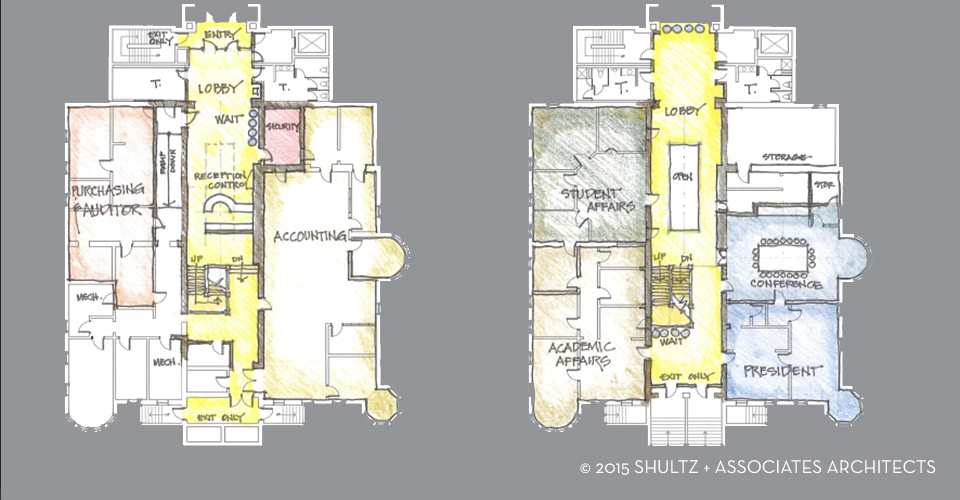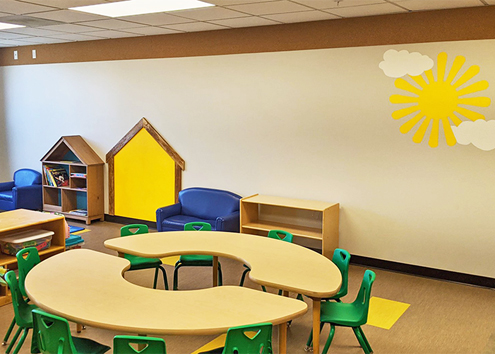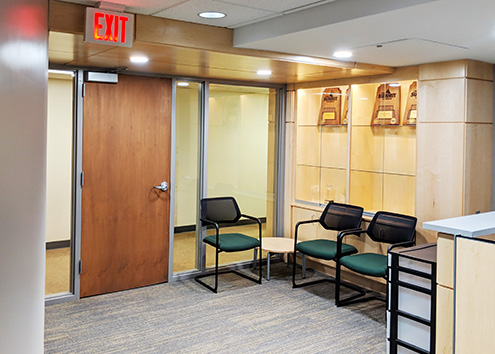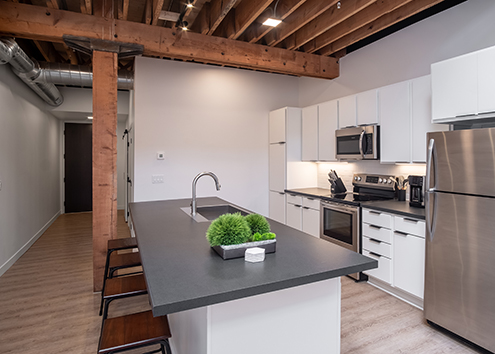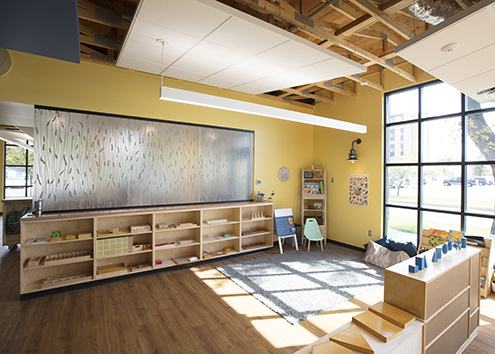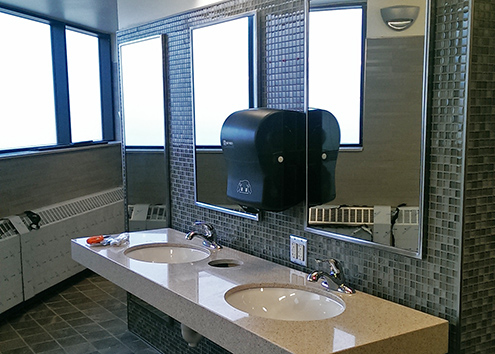NDSU Old Main Remodel and Improvements
Fargo, North Dakota
Shultz + Associates was retained by NDSU to develop a Master Plan for the rehabilitation of Old Main. Relocation of a number of student services functions and administrative functions to other facilities will permit the remodeling of Old Main to serve as the executive building on Campus. Complete mechanical and electrical system replacement were deemed necessary. The significant design challenge is the development of central reception/control point for the building at the grade-level access, which had limited headroom and a utilitarian quality.
Re-windowing
Shultz + Associates provided design, bid documents, bidding and construction administration for a re-windowing project at Old Main. A total of 54 windows were replaced on the west half of the building as well as the south vestibule and two exterior doors on the Lower Level. With the building occupied throughout the construction period, coordination of phasing was a critical element of this project throughout the construction administration phase. Including the accepted alternate for vestibule improvements.
Completion: 2015
First Floor Remodel
The first floor remodel was completed including the design and construction of the President’s Office including a conference room, office space, historically appropriate millwork and interior finishes. Project Cost totaled $418,400 and was completed in 2009.
Completion: 2010
Master Plan
The facility Master Plan for NDSU Old Main, prepared by Shultz + Associates, identified re-windowing as a recommended technical improvement as interior renovations are undertaken. The historic wood windows had been replaced with aluminum four-track windows in the 1960’s. Monumental-scale aluminum-clad wood windows were selected for replacement for their appropriate historic character and high performance characteristics. Interior finishes were designed to reflect historic qualities while maintaining modern functions.
Completion: 2008
The above projects are examples of S+A’s work in rehabilitating historic institutional buildings and historic sensitivity in the expansion of those structures.

