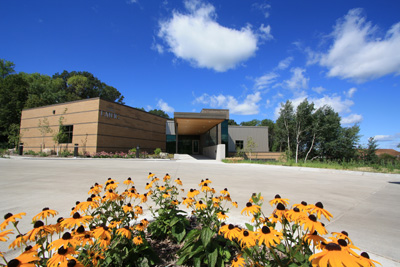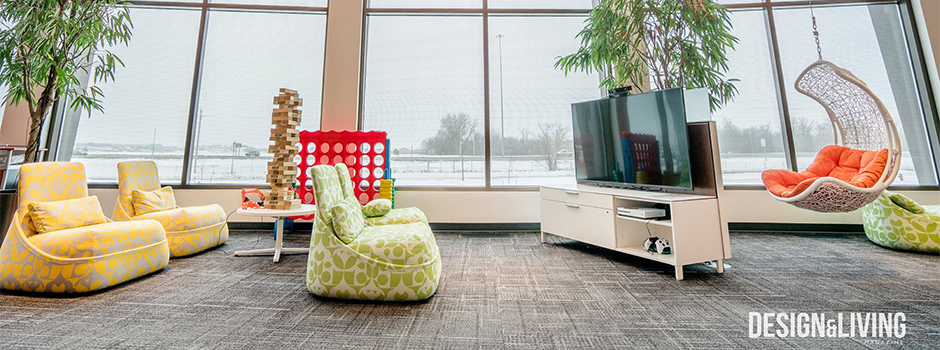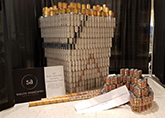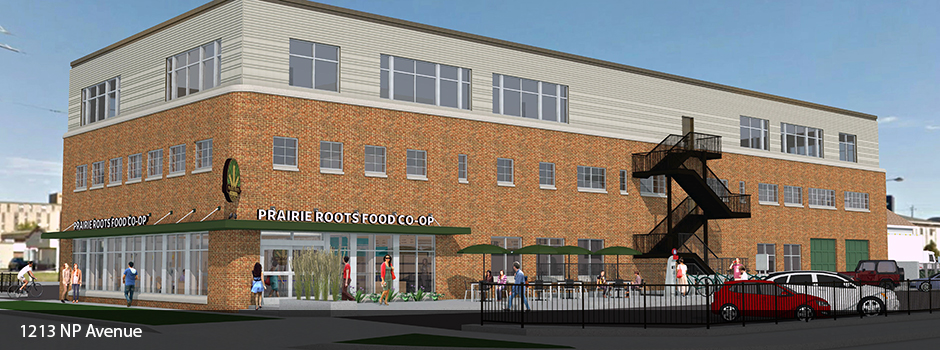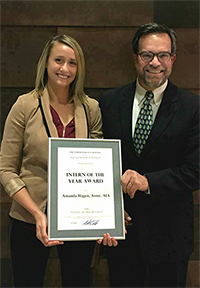The Lakeland Mental Health Center, Fergus Falls has achieved LEED Silver Certification. The project has been recognized for sustainable site design, water efficiency, energy efficiency, use of recycled materials and attention to healthy indoor environments. Lakeland moved into the facility in February of 2010. The annualized energy cost per square foot is being carefully monitored by the Owner, and the building’s energy efficiency is exceeding the 33% savings over benchmark modeled during design.
Following is further information on the USGBC, LEED and the attributes of the Lakeland Mental Health Project.
The U.S. Green Building Council is a 501(c)(3) non-profit community of leaders working to make green buildings available to everyone within a generation.
USGBC’s Mission
To transform the way buildings and communities are designed, built and operated, enabling an environmentally and socially responsible, healthy, and prosperous environment that improves the quality of life.
USGBC’s Vision
Buildings and communities will regenerate and sustain the health and vitality of all life within a generation.
LEED Building Performance
LEED (Leadership in Energy and Environmental Design) certification provides independent, third-party verification that a building project meets the highest green building and performance measures. Sustainable building strategies should be considered early in the development cycle. There are both environmental and financial benefits to earning LEED certification.
LEED-certified buildings are designed to:
- Lower operating costs and increase asset value.
- Reduce waste sent to landfills.
- Conserve energy and water.
- Be healthier and safer for occupants.
- Reduce harmful greenhouse gas emissions.
- Qualify for tax rebates, zoning allowances and other incentives in hundreds of cities.
- Demonstrate an owner’s commitment to environmental stewardship and social responsibility.
The LEED performance rating system ranks buildings at four levels; Certified, Silver, Gold and Platinum. The system provides high benchmarks for attaining even the Certified level, with The USGBC and the LEED rating systems is comprehensive in its approach to green buildings and their impact locally and globally. While many building performance standards focus only on energy, LEED examines the following building aspects:
- Sustainable Sites
- Water Efficiency
- Energy and Atmosphere
- Material and Resources
- Indoor Environmental Quality
Lakeland Mental Health Center
Sustainable design and energy efficiency were primary project goals of LMHC in the design of their new facility. LEED certification was chosen as the benchmarking tool, to assist in maximizing the performance of the building. The goal was not to achieve a certain level of certification, but rather to use LEED as a tool to make prudent decisions by looking employing a comprehensive design approach that maximized operational efficiencies, and reduced environmental impacts.
The Lakeland Mental Health Center as achieved the LEED Silver rating. The high performance achievements were reached though a collaborative efforts of the Owner team, the design team and the Contractor, who all contributed to the project’s success.
- Shultz & Associates, Ltd, Architects. Fargo. David Shultz is the Architect and the LEED Accredited Professional for the Project.
- Ulteig Engineers, Fargo. Civil Engineers
- Land Elements, Fargo. Landscape Architects
- MBN Engineering, Fargo. Mechanical and Electrical Engineers.
- Olaf Anderson, Fargo. General Contractor
Sustainable design feature of LMHC include:
Sustainable Sites: Native prairie landscaping and preservation of the native environment surrounding the building supports local habitat. The landscape does not require irrigation, chemical treatment or regular mowing and maintenance. The use of concrete paving instead of asphalt reduces microclimate temperatures and is free of petroleum products. Concrete specifications reduced the cement content by substituting fly ash, and industrial byproduct. The site storm water is retained for sediment consolidation before the water is released into the wetland.
Water efficiency: The native prairie landscape does not require irrigation. Plumbing fixture selections are water efficient and operate with sensor activation to reduce water waste.
Energy and Atmosphere: Extensive energy modeling was used to fine-tune building systems, including the building exterior enclosure, mechanical and electrical to maximize efficiency. The model predicted that that the building would operate at 32% increased efficiency as compared to a typical building in our climate. The key to leveraging increased performance lies in careful design that takes into account each of the efficiency improvements and makes necessary adjustments. For example, more efficient lighting and a well insulated, tight enclosure allows for the size of the mechanical equipment to reduced. The Owner has tracked the actual usage over the first year of operation and the building is performing ahead of those projections.
Enhanced commissioning – verification and fine-tuning building equipment is another factor that increases operational efficiency. Third-party testing, and operational refinements made at building start-up make certain that complex building systems perform at peak efficiency.Refrigerants used in mechanical equipment are specifically chosen to reduce the impact of those compounds on the ozone layer.
Materials and Resources: Materials fabricated with recycled content were used throughout the project. Concrete, masonry, steel, and other components throughout the building contributed to the reuse of resources. The overall recycled content for materials used in the facility is 31%. Construction waste was also carefully managed. Materials were separated and sent for recycling in lieu of disposal in a landfill. The Contractor did a remarkable job of this task that resulted in 86% of construction waste being diverted from the landfill. Materials were specified that could be sourced in close proximity to the project site where possible to reduce transportation impacts. 33% of the materials used in the construction were produced within 500 miles of the building.
Indoor Environmental Quality: Provisions were made to assure that the indoor environment is a healthy place to work. Access to daylight and views is afforded to all of the normally occupied spaces throughout the building. Indoor air is monitored and fresh air is introduced as needed depending on the occupancy of each space. Materials were specified that have low levels of chemical emission over time including paints, adhesives, carpets and cabinet materials. During construction, control measures were employed to mitigate dust and other contaminates from being introduced into the building at start-up.

